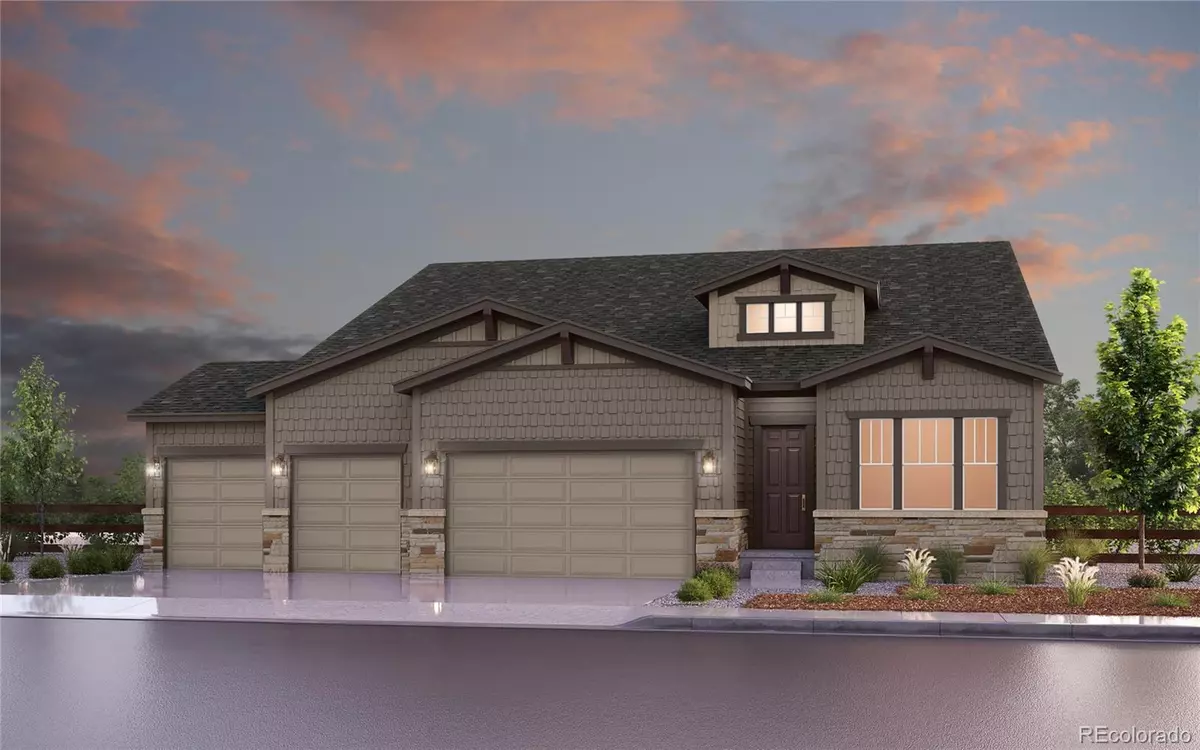$1,035,000
$1,139,840
9.2%For more information regarding the value of a property, please contact us for a free consultation.
5 Beds
4 Baths
4,374 SqFt
SOLD DATE : 11/15/2024
Key Details
Sold Price $1,035,000
Property Type Single Family Home
Sub Type Single Family Residence
Listing Status Sold
Purchase Type For Sale
Square Footage 4,374 sqft
Price per Sqft $236
Subdivision Macanta
MLS Listing ID 6249516
Sold Date 11/15/24
Bedrooms 5
Full Baths 3
Half Baths 1
Condo Fees $100
HOA Fees $100/mo
HOA Y/N Yes
Abv Grd Liv Area 2,508
Originating Board recolorado
Year Built 2024
Annual Tax Amount $13,558
Tax Year 2023
Lot Size 0.280 Acres
Acres 0.28
Property Description
MLS#6249516 REPRESENTATIVE PHOTOS ADDED. October Completion! Introducing the Canyon at Macanta Expedition Collection. This spacious open floor plan boasts beautiful design elements, including 13' ceilings in the gathering room and kitchen, an expansive living and dining area, upgraded interior finishes, and a generous 4-car garage. Complete with a full finished walkout basement, this grand home offers undeniable appeal. Structural options include: 13' ceilings, 14 seer A/C, finished walk out basement, 8' interior doors, 8' x 15' interior doors, traditional fire place at gathering room, and gas line rough in at deck.
Location
State CO
County Douglas
Zoning RES
Rooms
Basement Bath/Stubbed, Finished, Sump Pump, Walk-Out Access
Main Level Bedrooms 3
Interior
Interior Features High Ceilings, Kitchen Island, Quartz Counters, Wired for Data
Heating Natural Gas
Cooling Central Air
Flooring Carpet, Laminate, Tile
Fireplaces Number 1
Fireplaces Type Gas, Great Room
Fireplace Y
Appliance Cooktop, Dishwasher, Disposal, Microwave, Oven, Range Hood, Sump Pump, Tankless Water Heater
Laundry In Unit
Exterior
Exterior Feature Lighting, Private Yard
Parking Features Concrete, Lighted, Oversized
Garage Spaces 4.0
Fence Partial
View Mountain(s)
Roof Type Architecural Shingle
Total Parking Spaces 4
Garage Yes
Building
Lot Description Master Planned, Sprinklers In Front
Foundation Slab
Sewer Public Sewer
Water Public
Level or Stories One
Structure Type Frame,Other,Stone
Schools
Elementary Schools Legacy Point
Middle Schools Sagewood
High Schools Ponderosa
School District Douglas Re-1
Others
Senior Community No
Ownership Builder
Acceptable Financing 1031 Exchange, Cash, Conventional, Jumbo, VA Loan
Listing Terms 1031 Exchange, Cash, Conventional, Jumbo, VA Loan
Special Listing Condition None
Pets Allowed Cats OK, Dogs OK, Number Limit
Read Less Info
Want to know what your home might be worth? Contact us for a FREE valuation!

Our team is ready to help you sell your home for the highest possible price ASAP

© 2025 METROLIST, INC., DBA RECOLORADO® – All Rights Reserved
6455 S. Yosemite St., Suite 500 Greenwood Village, CO 80111 USA
Bought with NON MLS PARTICIPANT
"My job is to find and attract mastery-based agents to the office, protect the culture, and make sure everyone is happy! "







