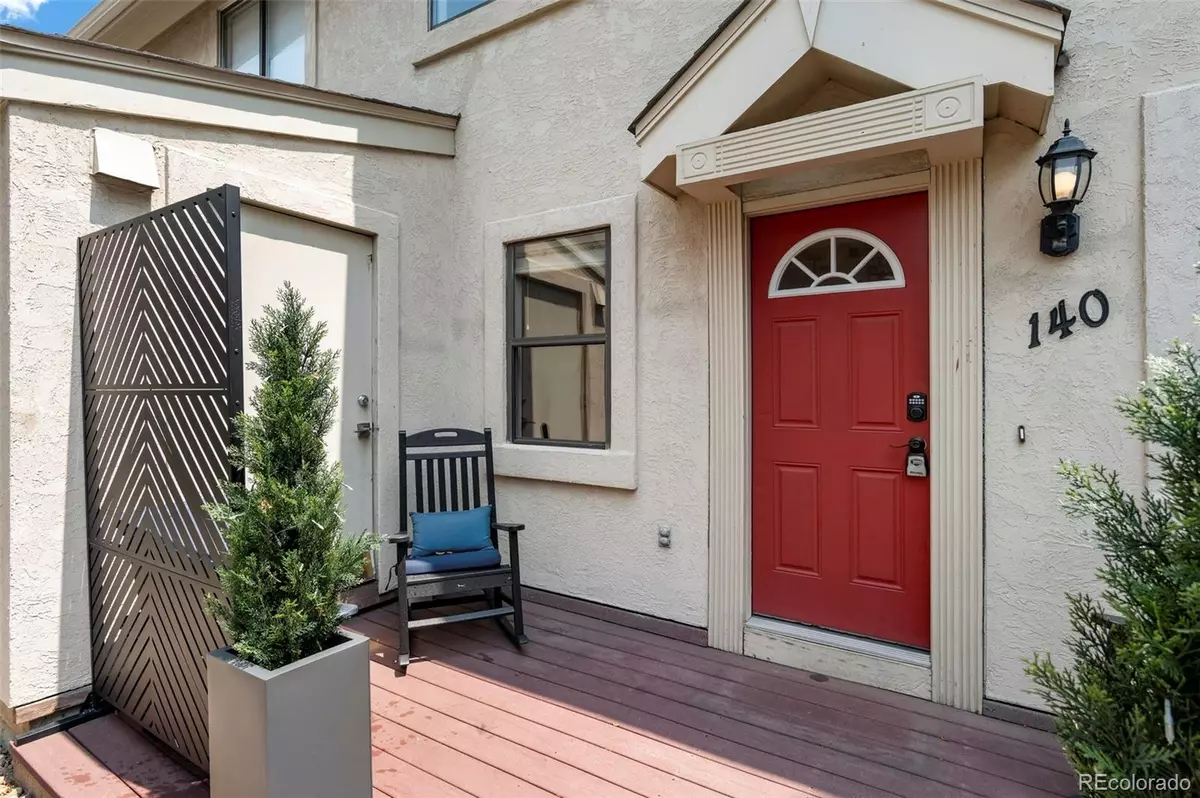$538,500
$549,000
1.9%For more information regarding the value of a property, please contact us for a free consultation.
2 Beds
2 Baths
902 SqFt
SOLD DATE : 11/18/2024
Key Details
Sold Price $538,500
Property Type Condo
Sub Type Condominium
Listing Status Sold
Purchase Type For Sale
Square Footage 902 sqft
Price per Sqft $597
Subdivision Harmans Sub
MLS Listing ID 9753179
Sold Date 11/18/24
Style Contemporary
Bedrooms 2
Half Baths 1
Three Quarter Bath 1
Condo Fees $328
HOA Fees $328/mo
HOA Y/N Yes
Abv Grd Liv Area 902
Originating Board recolorado
Year Built 1983
Annual Tax Amount $1,908
Tax Year 2023
Property Description
PRICE REDUCTION!! Beautiful upscale Cherry Creek Condo. Updated and beautifully taken care of 2 bdrm, 1 1/2 bth, 2 story end unit condo with one shared wall and no one above or below you. Ceiling fan in bdrm to enjoy cooler nights. Enjoy your fireplace while relaxing on romantic evenings. Closets upgraded to California closets in both bdrms and downstairs hallway closets. Hunter Douglas window coverings. Has a separate outdoor storage closet in front of unit and a large storage closet connected to the back of unit to store all your extra items. Newer A/C and Stackable Washer/Dryer. Very Quiet area on a upscale street. Walk to Cherry Creek Mall and enjoy all the Fine Dining Restaurants, Art Galleries, Trendy Boutiques and nearby parks. Minutes to Cherry Creek bike path and downtown to enjoy all Downtown has to offer! What can you say, but this is beautiful, fun Cherry Creek living! Come and see for yourself!
Location
State CO
County Denver
Zoning PUD
Interior
Interior Features Breakfast Nook, Ceiling Fan(s), Eat-in Kitchen, Granite Counters, Pantry, Smoke Free
Heating Forced Air
Cooling Attic Fan, Central Air
Flooring Carpet, Laminate, Linoleum, Tile
Fireplaces Number 1
Fireplaces Type Living Room, Wood Burning
Fireplace Y
Appliance Dishwasher, Disposal, Dryer, Gas Water Heater, Microwave, Range, Refrigerator, Self Cleaning Oven, Washer
Exterior
Fence None
Utilities Available Cable Available, Electricity Connected, Natural Gas Connected
Roof Type Architecural Shingle
Total Parking Spaces 1
Garage No
Building
Sewer Public Sewer
Water Public
Level or Stories Two
Structure Type Stucco
Schools
Elementary Schools Steck
Middle Schools Hill
High Schools George Washington
School District Denver 1
Others
Senior Community No
Ownership Individual
Acceptable Financing Cash, Conventional
Listing Terms Cash, Conventional
Special Listing Condition None
Pets Allowed Cats OK, Dogs OK
Read Less Info
Want to know what your home might be worth? Contact us for a FREE valuation!

Our team is ready to help you sell your home for the highest possible price ASAP

© 2025 METROLIST, INC., DBA RECOLORADO® – All Rights Reserved
6455 S. Yosemite St., Suite 500 Greenwood Village, CO 80111 USA
Bought with Milehimodern
"My job is to find and attract mastery-based agents to the office, protect the culture, and make sure everyone is happy! "







