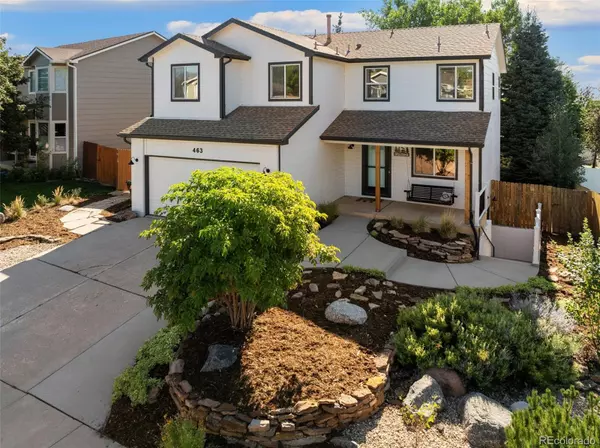$645,000
$645,000
For more information regarding the value of a property, please contact us for a free consultation.
5 Beds
4 Baths
2,706 SqFt
SOLD DATE : 11/21/2024
Key Details
Sold Price $645,000
Property Type Single Family Home
Sub Type Single Family Residence
Listing Status Sold
Purchase Type For Sale
Square Footage 2,706 sqft
Price per Sqft $238
Subdivision Crown Hill Mesa
MLS Listing ID 4969162
Sold Date 11/21/24
Style Traditional
Bedrooms 5
Full Baths 3
Half Baths 1
HOA Y/N No
Abv Grd Liv Area 1,845
Originating Board recolorado
Year Built 1999
Annual Tax Amount $1,808
Tax Year 2023
Acres 0.14
Property Description
Adorable Westside home in desirable Crown Hill Mesa!New Roof in the Works and New Tile in the Master Bathroom! This 5 bedroom, 4 bathroom home sits on a beautifully landscaped lot with up close views of the many amazing mountains that border the West of the city! Updated in the time of current ownership, several touches such as granite countertops, kitchen island, slate flooring, updated master bathroom, and convenient mud/dog/kid room from the garage entrance, make this home really special! A home business space (currently a salon) with its own entrance, has been added to the basement. This room is included in the bedroom count as it can be converted back to a bedroom or can find another use as plumbing is available in the room to create a kitchenette or bar space (possible extended family living space?) The backyard features a large Trex deck, several mature trees, a huge concrete patio and is xeriscaped with perennials and boulders for a natural feel and super easy maintenance! Enough parking was created for a small camper through the garage side gate. While located in D-11, the D-12 boundary is at the end of the street making D-12 a choice-in possibility, if desired. Bear Creek Regional Park, with its numerous trails, activities and nature center is a short walk! The amenities on the West side are too many to list, but Colorado living is truly at your fingertips!
Location
State CO
County El Paso
Zoning PUD
Rooms
Basement Exterior Entry, Finished, Full, Walk-Out Access
Interior
Interior Features Ceiling Fan(s), Five Piece Bath, Granite Counters, High Ceilings, High Speed Internet, Pantry, Primary Suite, Vaulted Ceiling(s), Walk-In Closet(s)
Heating Forced Air, Natural Gas
Cooling Central Air
Flooring Carpet, Stone, Tile, Wood
Fireplaces Type Gas, Living Room
Fireplace N
Appliance Dishwasher, Dryer, Microwave, Oven, Range, Refrigerator, Washer
Exterior
Exterior Feature Private Yard
Parking Features Concrete
Garage Spaces 2.0
Fence Partial
Utilities Available Electricity Connected, Natural Gas Connected, Phone Connected
View City, Meadow, Mountain(s)
Roof Type Composition
Total Parking Spaces 2
Garage Yes
Building
Lot Description Landscaped
Foundation Concrete Perimeter
Sewer Public Sewer
Water Public
Level or Stories Two
Structure Type Frame
Schools
Elementary Schools Midland
Middle Schools West
High Schools Coronado
School District Colorado Springs 11
Others
Senior Community No
Ownership Individual
Acceptable Financing Cash, Conventional, FHA, VA Loan
Listing Terms Cash, Conventional, FHA, VA Loan
Special Listing Condition None
Read Less Info
Want to know what your home might be worth? Contact us for a FREE valuation!

Our team is ready to help you sell your home for the highest possible price ASAP

© 2024 METROLIST, INC., DBA RECOLORADO® – All Rights Reserved
6455 S. Yosemite St., Suite 500 Greenwood Village, CO 80111 USA
Bought with NON MLS PARTICIPANT
"My job is to find and attract mastery-based agents to the office, protect the culture, and make sure everyone is happy! "







