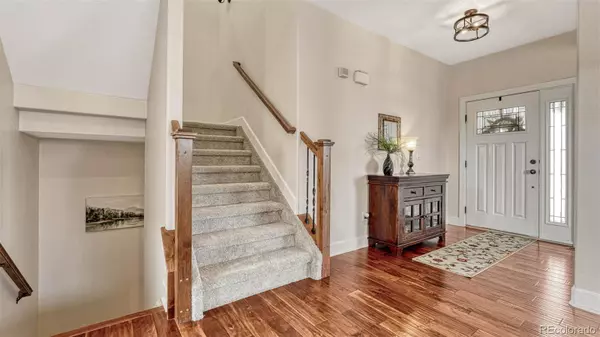$790,000
$790,000
For more information regarding the value of a property, please contact us for a free consultation.
4 Beds
4 Baths
4,245 SqFt
SOLD DATE : 11/27/2024
Key Details
Sold Price $790,000
Property Type Single Family Home
Sub Type Single Family Residence
Listing Status Sold
Purchase Type For Sale
Square Footage 4,245 sqft
Price per Sqft $186
Subdivision Mountain Shadows
MLS Listing ID 4780470
Sold Date 11/27/24
Bedrooms 4
Full Baths 3
Half Baths 1
HOA Y/N No
Abv Grd Liv Area 2,868
Originating Board recolorado
Year Built 2012
Annual Tax Amount $2,563
Tax Year 2023
Lot Size 8,276 Sqft
Acres 0.19
Property Description
Perfectly situated in the highly sought-after Mountain Shadows neighborhood of Colorado Springs, this stunning 2-story offers 4 spacious bedrooms, 3.5 bathrooms, and a flawless blend of modern luxury & the natural beauty of the Rocky Mountains. Step inside & be greeted by an open, light-filled floor plan featuring rich hardwood floors, vaulted ceilings, & expansive windows that capture the breathtaking Colorado landscape. The main level offers both elegance & functionality, with a formal living room & dining area, perfect for hosting. The gourmet kitchen is a chef's delight, equipped with stainless steel appliances, gleaming granite countertops, a center island, & ample cabinetry, designed for effortless entertaining. The adjoining family room boasts impressive 2-story ceilings, complemented by a custom stone fireplace. A private main-level office provides the ideal work-from-home environment. Retreat upstairs to the serene primary suite, where you'll find front-range views, a luxurious en-suite bathroom, and a spacious walk-in closet. Two additional bedrooms on this level offer plenty of room for family, guests, or an extra home office, along with a large second full bathroom. The fully finished basement expands your living space with a fourth bedroom, complete with a walk-in closet & a full bath. The expansive recreation room, featuring a wet bar with counter seating, sets the stage for casual gatherings. For movie nights or game days, the home theater—complete with equipment & surround sound brings entertainment to the next level. Step outside to your private, beautifully landscaped backyard, large patio with a pergola, & firepit. The perfect setting for outdoor dining or evening gatherings under the stars. You'll love the peaceful ambiance, while still being just minutes away from shopping, dining, parks, hiking trails, & top-rated schools. New carpet & new interior paint! Don't miss the chance to make this piece of Colorado paradise your own!
Location
State CO
County El Paso
Zoning R-1
Rooms
Basement Finished
Interior
Interior Features Breakfast Nook, Eat-in Kitchen, Entrance Foyer, Five Piece Bath, Granite Counters, High Ceilings, High Speed Internet, Kitchen Island, Open Floorplan, Pantry, Primary Suite, Wet Bar
Heating Forced Air
Cooling Central Air
Fireplace N
Appliance Bar Fridge, Dishwasher, Dryer, Refrigerator, Washer
Exterior
Garage Spaces 3.0
Utilities Available Cable Available, Electricity Connected, Natural Gas Connected, Phone Available
Roof Type Composition
Total Parking Spaces 3
Garage Yes
Building
Lot Description Level
Sewer Public Sewer
Level or Stories Two
Structure Type Frame,Stucco
Schools
Elementary Schools Chipeta
Middle Schools Holmes
High Schools Coronado
School District Colorado Springs 11
Others
Senior Community No
Ownership Individual
Acceptable Financing Cash, Conventional, VA Loan
Listing Terms Cash, Conventional, VA Loan
Special Listing Condition None
Read Less Info
Want to know what your home might be worth? Contact us for a FREE valuation!

Our team is ready to help you sell your home for the highest possible price ASAP

© 2024 METROLIST, INC., DBA RECOLORADO® – All Rights Reserved
6455 S. Yosemite St., Suite 500 Greenwood Village, CO 80111 USA
Bought with NAV Real Estate
"My job is to find and attract mastery-based agents to the office, protect the culture, and make sure everyone is happy! "







