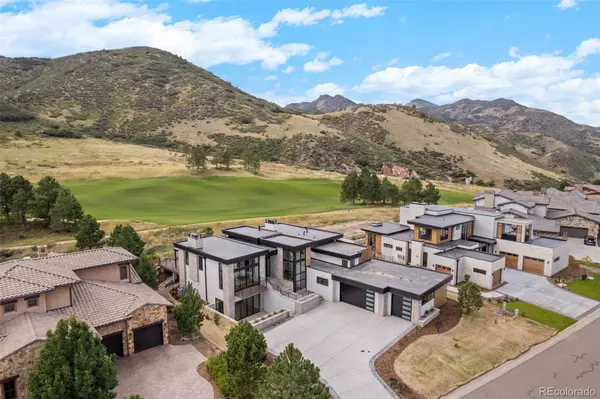$2,800,000
$3,090,000
9.4%For more information regarding the value of a property, please contact us for a free consultation.
4 Beds
5 Baths
4,951 SqFt
SOLD DATE : 11/27/2024
Key Details
Sold Price $2,800,000
Property Type Single Family Home
Sub Type Single Family Residence
Listing Status Sold
Purchase Type For Sale
Square Footage 4,951 sqft
Price per Sqft $565
Subdivision Ravenna
MLS Listing ID 4499625
Sold Date 11/27/24
Style Contemporary
Bedrooms 4
Full Baths 4
Half Baths 1
Condo Fees $317
HOA Fees $317/mo
HOA Y/N Yes
Abv Grd Liv Area 2,710
Originating Board recolorado
Year Built 2023
Annual Tax Amount $11,929
Tax Year 2022
Lot Size 0.280 Acres
Acres 0.28
Property Description
Nestled against the iconic red rocks of the Dakota Hogback, and just minutes away from Denver you will find The Club at Ravenna. Voted a top 100 residential golf course for 10 years running. Now we are offering the opportunity to own a modern new construction gem in the community with gorgeous views, and on the second fairway of this premier golf course. This cavernous 4 bedroom home offers luxury in a relaxing environment surrounded by endless outdoor activities. As you enter the open floor plan of the spacious and bright living room your eyes will take you up the grand fireplace to the tongue and groove ceilings towering above you. The chefs kitchen, with top of the line Thermador appliances, custom cabinets, and butlers pantry is all tied together with the oversized island that is sure to be a gathering place while entertaining. When you are ready to relax, let the primary bedroom suite do its job, featuring a massive walk in closet, cozy fire place, and a bathroom that would put local spas out of business. The ease of movement from the indoor to outdoor gathering spaces make this home an entertainers dream. The lower level boasts tons of natural light, two more bedrooms, an office, workout room, a huge family room with wet bar, and an extremely private walkout patio with firepit. The show stopping back deck offers picturesque sweeping views of the second fairway, and rolling hills. The Club at Ravenna offers a golf course, clubhouse, fitness center, and pool. Opportunities to purchase a home in this luxury community don't come often, schedule your showing today!
Location
State CO
County Douglas
Zoning PDNU
Rooms
Basement Finished, Walk-Out Access
Main Level Bedrooms 2
Interior
Interior Features Built-in Features, High Ceilings, Kitchen Island, Open Floorplan, Pantry, Primary Suite, Quartz Counters, Smart Thermostat, T&G Ceilings, Walk-In Closet(s), Wet Bar
Heating Forced Air
Cooling Central Air
Flooring Wood
Fireplaces Number 2
Fireplaces Type Living Room, Primary Bedroom
Fireplace Y
Appliance Bar Fridge, Convection Oven, Dishwasher, Disposal, Dryer, Microwave, Range, Range Hood, Refrigerator, Washer
Exterior
Exterior Feature Fire Pit, Lighting, Private Yard, Rain Gutters
Parking Features Concrete, Dry Walled, Electric Vehicle Charging Station(s), Insulated Garage, Lighted, Oversized
Garage Spaces 3.0
Utilities Available Cable Available, Electricity Connected, Natural Gas Connected
View Golf Course, Mountain(s)
Roof Type Membrane
Total Parking Spaces 3
Garage Yes
Building
Lot Description Foothills, On Golf Course, Sprinklers In Front
Sewer Public Sewer
Water Public
Level or Stories Two
Structure Type Stone,Stucco
Schools
Elementary Schools Roxborough
Middle Schools Ranch View
High Schools Thunderridge
School District Douglas Re-1
Others
Senior Community No
Ownership Builder
Acceptable Financing Cash, Conventional, Jumbo, Other
Listing Terms Cash, Conventional, Jumbo, Other
Special Listing Condition None
Read Less Info
Want to know what your home might be worth? Contact us for a FREE valuation!

Our team is ready to help you sell your home for the highest possible price ASAP

© 2024 METROLIST, INC., DBA RECOLORADO® – All Rights Reserved
6455 S. Yosemite St., Suite 500 Greenwood Village, CO 80111 USA
Bought with RE/MAX Professionals

"My job is to find and attract mastery-based agents to the office, protect the culture, and make sure everyone is happy! "







