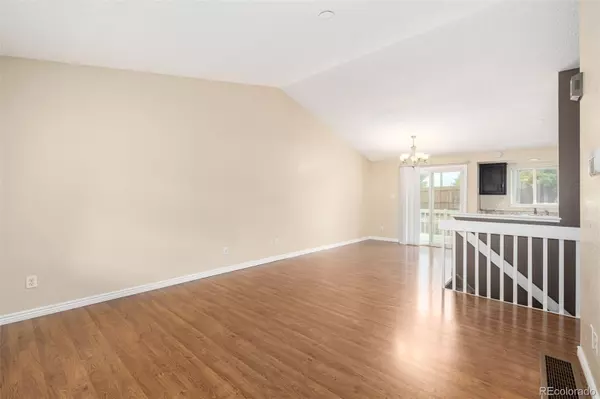$455,000
$455,000
For more information regarding the value of a property, please contact us for a free consultation.
4 Beds
3 Baths
1,564 SqFt
SOLD DATE : 12/09/2024
Key Details
Sold Price $455,000
Property Type Single Family Home
Sub Type Single Family Residence
Listing Status Sold
Purchase Type For Sale
Square Footage 1,564 sqft
Price per Sqft $290
Subdivision Woodbridge Station
MLS Listing ID 8755613
Sold Date 12/09/24
Style Traditional
Bedrooms 4
Full Baths 1
Three Quarter Bath 2
Condo Fees $240
HOA Fees $20/ann
HOA Y/N Yes
Abv Grd Liv Area 992
Originating Board recolorado
Year Built 1996
Annual Tax Amount $2,828
Tax Year 2023
Lot Size 4,791 Sqft
Acres 0.11
Property Description
Welcome to this charming ranch house in Woodbridge Station. Featuring an open floor plan and laminate flooring throughout the first floor, it offers an inviting atmosphere. The living room boasts vaulted ceilings, creating a spacious and airy feel. The kitchen is equipped with stainless steel appliances, while the dining area provides easy access to the backyard porch, perfect for outdoor dining and relaxation. The main level includes three bedrooms and two bathrooms, providing ample space for family and guests. The finished basement adds an extra bedroom and bathroom, ideal for a guest suite or additional living space. The backyard offers a private retreat for outdoor activities and gardening. This home combines comfort and functionality in a sought-after location. **exterior paint in 2023, new water heater 2023, extended sidewalk to the house, new carpet in basement and stairs 2024, new roof a few years ago**
Location
State CO
County Adams
Rooms
Basement Finished, Partial
Main Level Bedrooms 3
Interior
Interior Features Built-in Features, Open Floorplan, Vaulted Ceiling(s)
Heating Forced Air
Cooling Central Air
Flooring Carpet, Laminate, Tile
Fireplace N
Appliance Dishwasher, Microwave, Range, Refrigerator
Laundry In Unit
Exterior
Exterior Feature Private Yard
Garage Spaces 2.0
Fence Full
Utilities Available Cable Available, Electricity Available, Electricity Connected
Roof Type Composition
Total Parking Spaces 2
Garage Yes
Building
Lot Description Level
Sewer Public Sewer
Water Public
Level or Stories One
Structure Type Frame
Schools
Elementary Schools Eagleview
Middle Schools Rocky Top
High Schools Horizon
School District Adams 12 5 Star Schl
Others
Senior Community No
Ownership Individual
Acceptable Financing Cash, Conventional, FHA, VA Loan
Listing Terms Cash, Conventional, FHA, VA Loan
Special Listing Condition None
Read Less Info
Want to know what your home might be worth? Contact us for a FREE valuation!

Our team is ready to help you sell your home for the highest possible price ASAP

© 2024 METROLIST, INC., DBA RECOLORADO® – All Rights Reserved
6455 S. Yosemite St., Suite 500 Greenwood Village, CO 80111 USA
Bought with eXp Realty, LLC

"My job is to find and attract mastery-based agents to the office, protect the culture, and make sure everyone is happy! "







