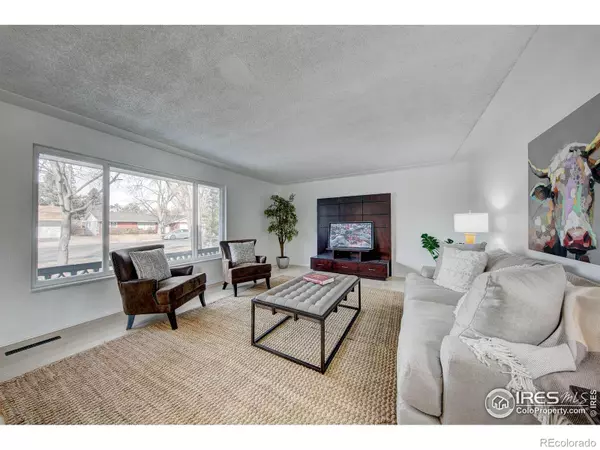$665,000
$675,000
1.5%For more information regarding the value of a property, please contact us for a free consultation.
9 Beds
3 Baths
3,626 SqFt
SOLD DATE : 12/09/2024
Key Details
Sold Price $665,000
Property Type Single Family Home
Sub Type Single Family Residence
Listing Status Sold
Purchase Type For Sale
Square Footage 3,626 sqft
Price per Sqft $183
Subdivision Miller Bros South Foothills
MLS Listing ID IR1016667
Sold Date 12/09/24
Style Contemporary
Bedrooms 9
Full Baths 2
Three Quarter Bath 1
HOA Y/N No
Abv Grd Liv Area 2,044
Originating Board recolorado
Year Built 1960
Annual Tax Amount $3,639
Tax Year 2024
Lot Size 10,890 Sqft
Acres 0.25
Property Description
RARE house hacking/investment opportunity! Live in or rent as a functioning duplex. Make additional money by renting out each room individually. This home boasts 9 rent-able bedrooms and a bonus kitchenette in the permitted walk-out basement with a separate entrance. This setup is perfect for a mother-in-law suite or multi-generational living. With a private entrance, washer and dryer hookups and bonus kitchenette, you can rent out the basement while living on the main level. Revitalized from top to bottom; updates include new paint, windows, electrical panel, furnace, modern flooring, stylish light fixtures and renovated bathrooms. The kitchens are gorgeous with attractive light gray cabinetry, brand new appliances and countertops. This home is expansive, with over 3500 SQFT! A covered deck spans the entire length of the back of the home with stunning views of the Rocky Mountains. Amazing location! Less than 10 minute bike ride to CSU campus or to Old Town shops and restaurants. Not to mention easy access to the outdoor activities Fort Collins offers its residents - boating at Horsetooth Reservoir, hiking at Lory State Park, and enjoying bike trails along the Poudre River. This could be a lucrative rental property or a spacious family home, whatever suits your needs. Very rare find!
Location
State CO
County Larimer
Zoning RES
Rooms
Basement Full
Main Level Bedrooms 3
Interior
Interior Features In-Law Floor Plan
Heating Forced Air
Flooring Laminate
Fireplaces Type Living Room
Equipment Satellite Dish
Fireplace N
Appliance Dishwasher, Disposal, Microwave, Oven, Refrigerator, Self Cleaning Oven
Laundry In Unit
Exterior
Exterior Feature Balcony
Garage Spaces 2.0
Fence Fenced
Utilities Available Cable Available, Electricity Available, Internet Access (Wired), Natural Gas Available
Roof Type Composition
Total Parking Spaces 2
Garage Yes
Building
Lot Description Corner Lot
Sewer Public Sewer
Water Public
Level or Stories One
Structure Type Brick
Schools
Elementary Schools Moore
Middle Schools Blevins
High Schools Poudre
School District Poudre R-1
Others
Ownership Agent Owner
Acceptable Financing Cash, Conventional, FHA, VA Loan
Listing Terms Cash, Conventional, FHA, VA Loan
Read Less Info
Want to know what your home might be worth? Contact us for a FREE valuation!

Our team is ready to help you sell your home for the highest possible price ASAP

© 2024 METROLIST, INC., DBA RECOLORADO® – All Rights Reserved
6455 S. Yosemite St., Suite 500 Greenwood Village, CO 80111 USA
Bought with Grey Rock Realty
"My job is to find and attract mastery-based agents to the office, protect the culture, and make sure everyone is happy! "







