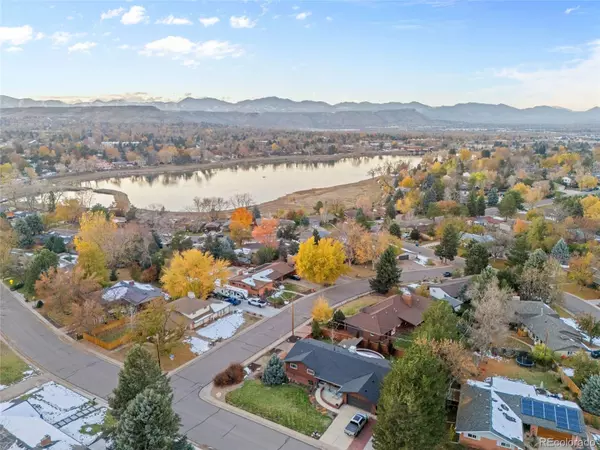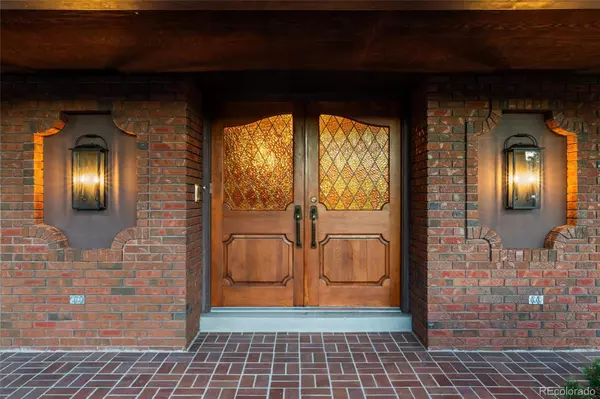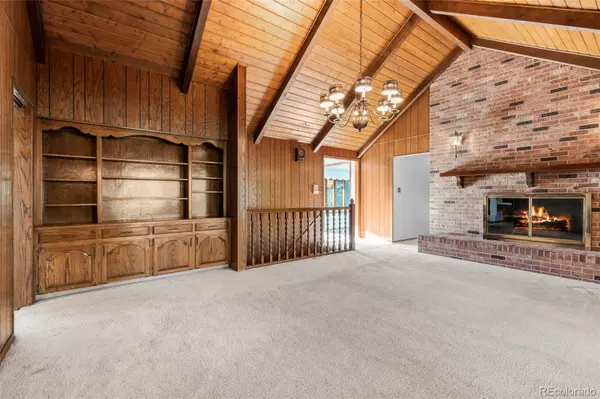$1,200,000
$995,000
20.6%For more information regarding the value of a property, please contact us for a free consultation.
5 Beds
4 Baths
4,581 SqFt
SOLD DATE : 12/11/2024
Key Details
Sold Price $1,200,000
Property Type Single Family Home
Sub Type Single Family Residence
Listing Status Sold
Purchase Type For Sale
Square Footage 4,581 sqft
Price per Sqft $261
Subdivision Applewood View
MLS Listing ID 6628572
Sold Date 12/11/24
Style Traditional
Bedrooms 5
Full Baths 1
Half Baths 1
Three Quarter Bath 2
HOA Y/N No
Abv Grd Liv Area 2,559
Originating Board recolorado
Year Built 1970
Annual Tax Amount $5,093
Tax Year 2023
Lot Size 0.350 Acres
Acres 0.35
Property Description
Stunning 1970 rambling ranch, located on a quiet street in the sought after Applewood neighborhood within walking distance to Stober Elementary. This custom-built home, well cared for by its original owner, is on the market for the first time ever. You will appreciate the thoughtful upgrades from the vaulted great room with tongue & groove wood ceiling and fabulous fireplace, to the large eat-in kitchen with a built-in window seat and lots of pristine cabinets next to the convenient laundry room/mudroom; not to mention the spacious sunken living room and the elegant dining room with vintage chandelier and gorgeous built-in china cabinet- both of these rooms boast large sunny bay windows to bring the outdoors in! The main floor has 4 generous sized bedrooms in its own wing of the home which includes a primary suite with a 3/4 bath and dual closets. There is a full, partially finished lower level with a 5th bedroom and another 3/4 bath for guests. Other special features of the lower level include a large second family room with a retro bar, a HUGE game room, a wonderful workroom/playroom with great storage, and a large cedar closet! This home resonates with pride of ownership on the inside as well as the outside of the home from the majestic brick exterior to the impressive roof along with the the large covered front patio with leaded glass double doors, the huge covered back porch, a well groomed yard with beautiful, mature landscaping and a fully fenced private back yard. You will also love the "cool" tiled oversized 2 car attached garage and the handcrafted brick driveway and front path leading to the front door. With great bones, this solid, well loved home is clean and ready for you to move in and make it your own with endless possibilities! Priced well for over 5,100 square feet; HURRY as this one won't last long! Thanks to all who came to our 1970's themed open house!
Location
State CO
County Jefferson
Zoning Res
Rooms
Basement Finished, Full, Unfinished
Main Level Bedrooms 4
Interior
Interior Features Breakfast Nook, Built-in Features, Eat-in Kitchen, Entrance Foyer, Primary Suite, T&G Ceilings, Tile Counters, Utility Sink, Vaulted Ceiling(s), Walk-In Closet(s)
Heating Forced Air
Cooling Central Air
Flooring Carpet, Concrete, Tile
Fireplaces Number 1
Fireplaces Type Family Room, Gas Log
Fireplace Y
Appliance Cooktop, Dishwasher, Disposal, Dryer, Gas Water Heater, Microwave, Oven, Range Hood, Refrigerator, Washer
Laundry In Unit
Exterior
Exterior Feature Lighting, Private Yard, Rain Gutters
Parking Features Driveway-Brick, Exterior Access Door, Finished, Oversized, Storage
Garage Spaces 2.0
Fence Full
Utilities Available Cable Available, Electricity Connected, Natural Gas Connected, Phone Available
Roof Type Metal
Total Parking Spaces 2
Garage Yes
Building
Lot Description Landscaped, Level, Many Trees, Near Public Transit, Sprinklers In Front, Sprinklers In Rear
Foundation Slab
Sewer Public Sewer
Water Public
Level or Stories One
Structure Type Brick,Frame
Schools
Elementary Schools Stober
Middle Schools Everitt
High Schools Wheat Ridge
School District Jefferson County R-1
Others
Senior Community No
Ownership Individual
Acceptable Financing Cash, Conventional, FHA, VA Loan
Listing Terms Cash, Conventional, FHA, VA Loan
Special Listing Condition None
Read Less Info
Want to know what your home might be worth? Contact us for a FREE valuation!

Our team is ready to help you sell your home for the highest possible price ASAP

© 2024 METROLIST, INC., DBA RECOLORADO® – All Rights Reserved
6455 S. Yosemite St., Suite 500 Greenwood Village, CO 80111 USA
Bought with Atrium Realty LLC
"My job is to find and attract mastery-based agents to the office, protect the culture, and make sure everyone is happy! "







