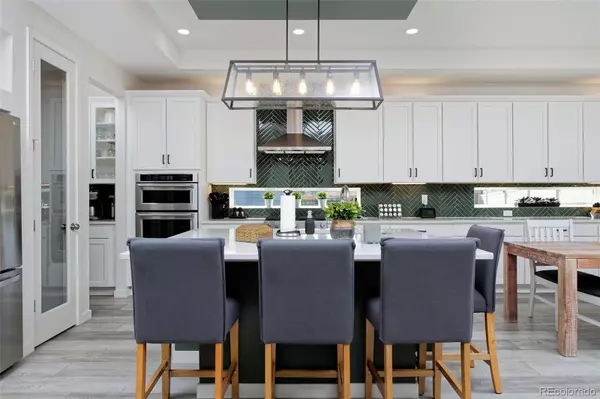$725,000
$750,000
3.3%For more information regarding the value of a property, please contact us for a free consultation.
4 Beds
3 Baths
2,889 SqFt
SOLD DATE : 12/20/2024
Key Details
Sold Price $725,000
Property Type Single Family Home
Sub Type Single Family Residence
Listing Status Sold
Purchase Type For Sale
Square Footage 2,889 sqft
Price per Sqft $250
Subdivision Thompson River Ranch
MLS Listing ID 4030089
Sold Date 12/20/24
Style Contemporary
Bedrooms 4
Full Baths 2
Three Quarter Bath 1
HOA Y/N No
Abv Grd Liv Area 1,772
Originating Board recolorado
Year Built 2020
Annual Tax Amount $6,070
Tax Year 2022
Lot Size 6,534 Sqft
Acres 0.15
Property Description
Incredible new price for this model home! Back on the market! Buyer's failure to close is your opportunity! A model home in more ways than one! This ranch-style knockout has upgrades aplenty thanks to its origin as the neighborhood's model unit. And its cheery disposition, clever layout and spotless condition raise the bar on single-level living. Take the open kitchen, where a designer herringbone-tile backsplash, a large in-sink island, an expansive bank of pristine cabinetry, up-lighting and a butler's pantry set the scene for luxe comfort. A spacious, adjoining dining room will be the scene of warm gatherings or can double as a study. Entertaining is a delight here, with easy flow to the sunny living room, whose gas fireplace with tile surround makes a stylish focal point, and the immaculately landscaped backyard with covered patio. Tucked away in your quiet, primary en suite, enjoy a deluxe oversized shower, tile flooring, quartz counters and a huge walk-in closet. Downstairs is another relaxation hot spot, with a gorgeous wet bar and second living room. Throughout the home you'll love the smartphone-controlled blinds, whole-house sound and security systems, architectural features like tray ceilings, and custom downlighting. The laundry room, conveniently on the main level, has a tiled dog wash station, while an insulated and drywalled three-car garage with a workshop area offers ample room for gear and hobbies. This is one of those NoCo sweet spots, putting you close to the local school, a large park, a network of paths, and the community clubhouse, fitness center and outdoor pool and hot tub. Shopping, eateries and wildlife areas are just 5-10 minutes away, and easy access to I-25 opens up the entire Front Range for exploration.
Location
State CO
County Larimer
Zoning RES
Rooms
Basement Finished, Partial, Sump Pump
Main Level Bedrooms 2
Interior
Interior Features Breakfast Nook, Built-in Features, Eat-in Kitchen, Entrance Foyer, High Ceilings, High Speed Internet, In-Law Floor Plan, Kitchen Island, Open Floorplan, Pantry, Primary Suite, Quartz Counters, Radon Mitigation System, Smart Window Coverings, Smoke Free, Sound System, Walk-In Closet(s), Wired for Data
Heating Forced Air, Natural Gas
Cooling Central Air
Flooring Carpet, Vinyl
Fireplaces Number 1
Fireplaces Type Living Room
Fireplace Y
Appliance Bar Fridge, Dishwasher, Double Oven, Dryer, Microwave, Oven, Range, Refrigerator, Washer
Exterior
Exterior Feature Smart Irrigation
Parking Features Dry Walled, Insulated Garage
Garage Spaces 3.0
Fence Partial
Utilities Available Cable Available, Electricity Connected, Internet Access (Wired), Natural Gas Connected, Phone Available
View Mountain(s)
Roof Type Composition
Total Parking Spaces 3
Garage Yes
Building
Lot Description Landscaped, Master Planned, Sloped, Sprinklers In Front
Foundation Slab
Sewer Public Sewer
Water Public
Level or Stories One
Structure Type Stone,Stucco
Schools
Elementary Schools Riverview Pk-8
Middle Schools Riverview Pk-8
High Schools Thompson Valley
School District Thompson R2-J
Others
Senior Community No
Ownership Individual
Acceptable Financing Cash, Conventional, FHA, VA Loan
Listing Terms Cash, Conventional, FHA, VA Loan
Special Listing Condition None
Read Less Info
Want to know what your home might be worth? Contact us for a FREE valuation!

Our team is ready to help you sell your home for the highest possible price ASAP

© 2024 METROLIST, INC., DBA RECOLORADO® – All Rights Reserved
6455 S. Yosemite St., Suite 500 Greenwood Village, CO 80111 USA
Bought with Milehimodern

"My job is to find and attract mastery-based agents to the office, protect the culture, and make sure everyone is happy! "







