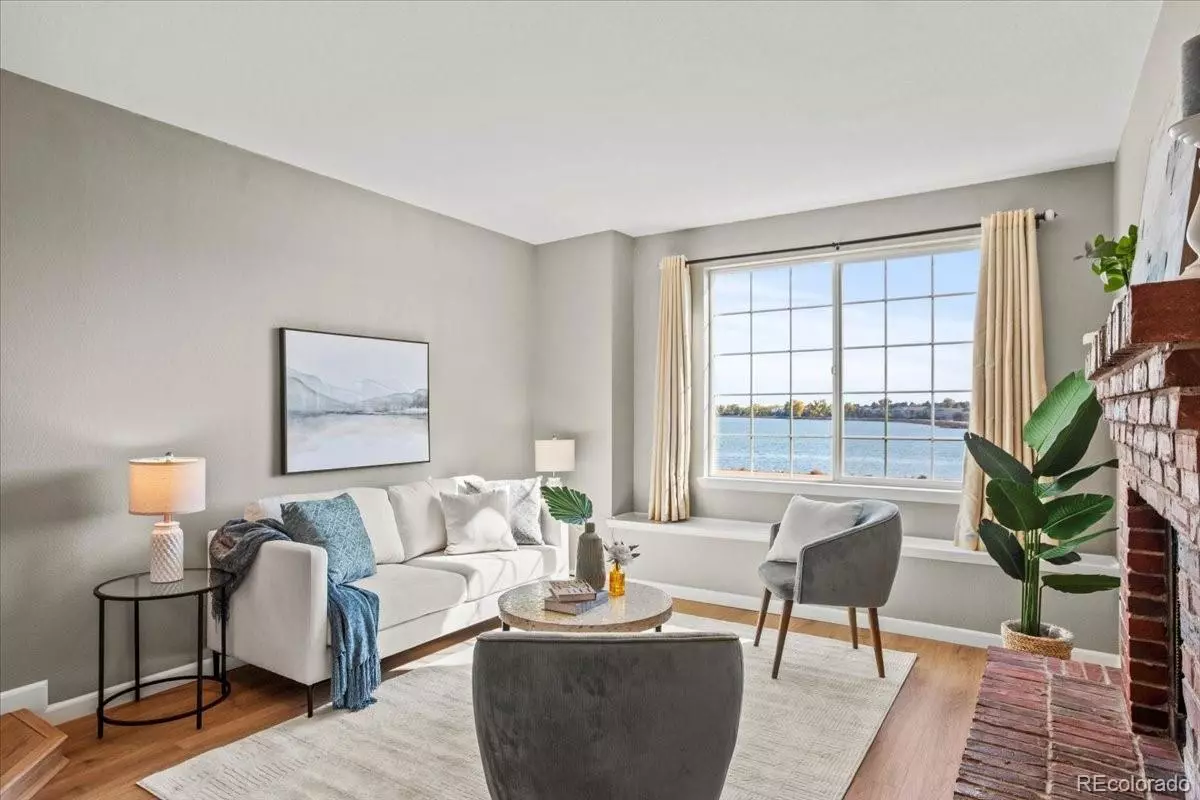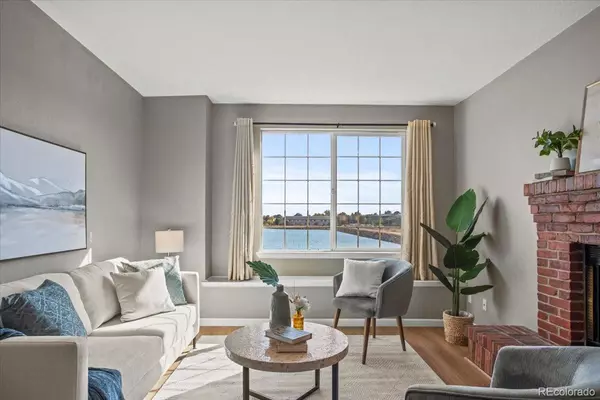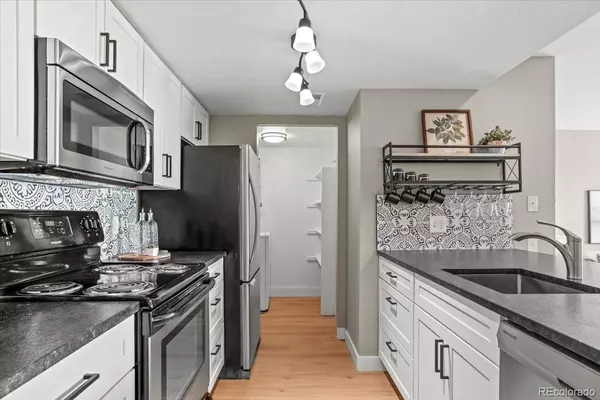$335,000
$335,000
For more information regarding the value of a property, please contact us for a free consultation.
1 Bed
1 Bath
846 SqFt
SOLD DATE : 12/20/2024
Key Details
Sold Price $335,000
Property Type Condo
Sub Type Condominium
Listing Status Sold
Purchase Type For Sale
Square Footage 846 sqft
Price per Sqft $395
Subdivision Miralago At Marston Lake
MLS Listing ID 9292095
Sold Date 12/20/24
Bedrooms 1
Full Baths 1
Condo Fees $377
HOA Fees $377/mo
HOA Y/N Yes
Abv Grd Liv Area 846
Originating Board recolorado
Year Built 1987
Annual Tax Amount $1,318
Tax Year 2023
Property Description
Welcome to this exceptional remodeled condo opportunity in Southwest Denver! Located along the tranquil shores of Marston Lake, the Miralago community offers a peaceful and friendly neighborhood ambiance. Enjoy a variety of on-site amenities, including a 2-story clubhouse with pool and hot tub, fitness center, racquetball court, and steam room.
This 2nd floor condo provides a serene retreat filled with natural light and breathtaking vistas of Marston Lake from every room where you can relax knowing there is no road noise from Wadsworth. The kitchen is equipped with a stove and microwave, refrigerator, nearly new dishwasher, and a washer/dryer combo in the walk-in pantry just off the kitchen. Recently remodeled, this condo boasts fantastic amenities, including oversized soaking tub, cozy see-thru wood-burning fireplace, spacious walk-in closet, central air conditioning, and a private balcony with unobstructed views of Marston Lake. Not to be missed is the bonus den that shares one side of the see-thru fireplace, and a spacious storage room located right next to the condo for easy access to your belongings. Included with this unit is a deeded single-car garage!
You will be conveniently close to the newly remodeled Southwest Plaza, and a multitude of restaurants and shopping options along the Wadsworth corridor, including Trader Joes. Costco and Sam's Club are only five minutes away. Easy access to Hwy. 285/Hampden.
Don't miss your chance to make this incredible living space your new home!
Location
State CO
County Denver
Rooms
Main Level Bedrooms 1
Interior
Heating Forced Air
Cooling Central Air
Fireplaces Number 1
Fireplace Y
Appliance Dishwasher, Disposal, Dryer, Microwave, Oven, Range, Refrigerator, Washer
Exterior
Exterior Feature Balcony, Spa/Hot Tub
Parking Features Guest
Garage Spaces 1.0
Roof Type Composition
Total Parking Spaces 1
Garage No
Building
Sewer Public Sewer
Water Public
Level or Stories One
Structure Type Brick,Concrete
Schools
Elementary Schools Grant Ranch E-8
Middle Schools Grant Ranch E-8
High Schools John F. Kennedy
School District Denver 1
Others
Senior Community No
Ownership Corporation/Trust
Acceptable Financing 1031 Exchange, Cash, Conventional, FHA, VA Loan
Listing Terms 1031 Exchange, Cash, Conventional, FHA, VA Loan
Special Listing Condition None
Read Less Info
Want to know what your home might be worth? Contact us for a FREE valuation!

Our team is ready to help you sell your home for the highest possible price ASAP

© 2024 METROLIST, INC., DBA RECOLORADO® – All Rights Reserved
6455 S. Yosemite St., Suite 500 Greenwood Village, CO 80111 USA
Bought with Colorado Homes CO
"My job is to find and attract mastery-based agents to the office, protect the culture, and make sure everyone is happy! "







