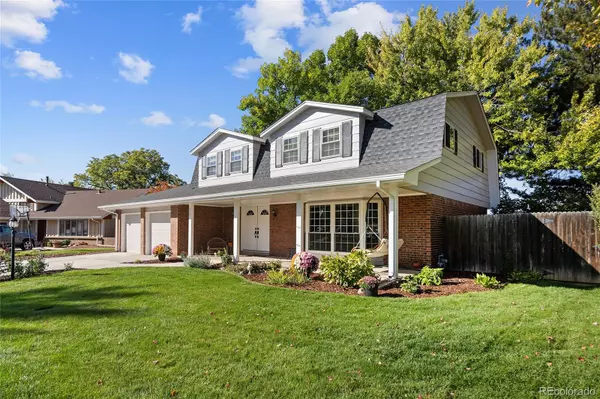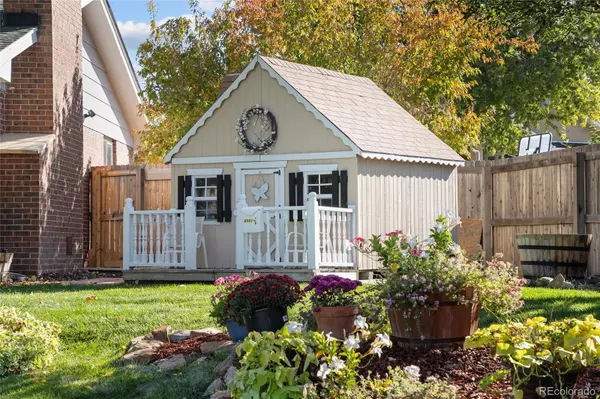$981,471
$1,095,000
10.4%For more information regarding the value of a property, please contact us for a free consultation.
4 Beds
3 Baths
2,410 SqFt
SOLD DATE : 01/10/2025
Key Details
Sold Price $981,471
Property Type Single Family Home
Sub Type Single Family Residence
Listing Status Sold
Purchase Type For Sale
Square Footage 2,410 sqft
Price per Sqft $407
Subdivision Heritage Place
MLS Listing ID 3082250
Sold Date 01/10/25
Bedrooms 4
Full Baths 1
Half Baths 1
Three Quarter Bath 1
Condo Fees $478
HOA Fees $39/ann
HOA Y/N Yes
Abv Grd Liv Area 2,410
Originating Board recolorado
Year Built 1971
Annual Tax Amount $4,712
Tax Year 2023
Lot Size 10,454 Sqft
Acres 0.24
Property Description
This exquisite home has unparalleled Views of the Rocky Mountains and Mt. Blue Sky! When you approach the home, you are greeted by an impeccably landscaped yard. Flower gardens seamlessly blend with the natural surroundings of the open space to the rear and the foliage that stretches to the peaks of the mountains. Oh my, children will love the adorable playhouse in the rear yard! Hopefully, you can get them back inside the primary home when it is time for meals and bedtime! As you stand inside the home looking to the west through an expansive, custom transom window, you will feel nestled in the heart of nature's grandeur. This is more than just a house; it's a haven where the tranquil scenery offers peace and serenity. The floor plan flows well for entertaining guests. The Living Room and Dining Room are spacious. The layout of the Kitchen, from the Breakfast Nook to the Family Room, makes this a perfect gathering area for a family. The views are from the Kitchen, Breakfast Nook, Family Room, and Dining Room. There are views upstairs as well. There is a Full Bath and a 3/4 Bath on the upper floor and a Powder Room on the main floor. The laundry area is conveniently located when coming in from the garage. The home has many updates, including a new Class 4 impact-resistant shingled roof with a transferable warranty, new siding freshly painted, and new carpeting.
Location
State CO
County Arapahoe
Rooms
Basement Full
Interior
Interior Features Breakfast Nook, Built-in Features, Entrance Foyer, Granite Counters, Primary Suite, Smoke Free, Hot Tub
Heating Forced Air
Cooling Central Air
Flooring Carpet, Wood
Fireplaces Number 1
Fireplaces Type Family Room
Fireplace Y
Appliance Dishwasher, Dryer, Microwave, Oven, Range, Refrigerator, Washer
Laundry Laundry Closet
Exterior
Exterior Feature Spa/Hot Tub
Garage Spaces 2.0
Fence Partial
Roof Type Composition
Total Parking Spaces 2
Garage Yes
Building
Lot Description Cul-De-Sac, Greenbelt, Sprinklers In Front, Sprinklers In Rear
Foundation Concrete Perimeter
Sewer Public Sewer
Water Public
Level or Stories Two
Structure Type Brick,Frame
Schools
Elementary Schools Heritage
Middle Schools West
High Schools Cherry Creek
School District Cherry Creek 5
Others
Senior Community No
Ownership Individual
Acceptable Financing Cash, Conventional
Listing Terms Cash, Conventional
Special Listing Condition None
Read Less Info
Want to know what your home might be worth? Contact us for a FREE valuation!

Our team is ready to help you sell your home for the highest possible price ASAP

© 2025 METROLIST, INC., DBA RECOLORADO® – All Rights Reserved
6455 S. Yosemite St., Suite 500 Greenwood Village, CO 80111 USA
Bought with NON MLS PARTICIPANT
"My job is to find and attract mastery-based agents to the office, protect the culture, and make sure everyone is happy! "







