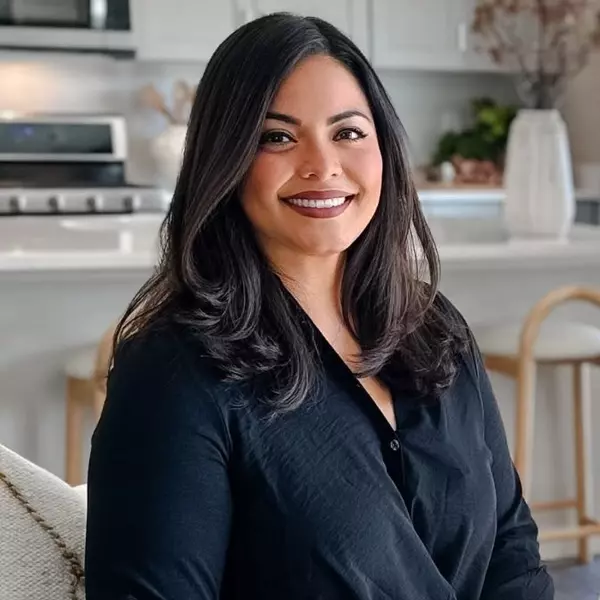$495,000
$505,000
2.0%For more information regarding the value of a property, please contact us for a free consultation.
3 Beds
2 Baths
1,848 SqFt
SOLD DATE : 07/11/2025
Key Details
Sold Price $495,000
Property Type Single Family Home
Sub Type Single Family Residence
Listing Status Sold
Purchase Type For Sale
Square Footage 1,848 sqft
Price per Sqft $267
Subdivision Countryside
MLS Listing ID 8252002
Sold Date 07/11/25
Bedrooms 3
Full Baths 2
HOA Y/N No
Abv Grd Liv Area 924
Year Built 1984
Annual Tax Amount $2,233
Tax Year 2024
Lot Size 5,924 Sqft
Acres 0.14
Property Sub-Type Single Family Residence
Source recolorado
Property Description
Welcome to an incredible opportunity to own a move-in-ready ranch with a fully finished basement in one of Colorado's most convenient and adventure-ready locations. Perfectly positioned between Denver and Boulder with easy access to Standley Lake, Flatiron Crossing, and miles of scenic trails, this home puts the best of the Front Range right outside your door. Inside, enjoy an open, light-filled layout with three bedrooms and two bathrooms, including a spacious lower-level suite with its own bath and walk-in closet—ideal for guests, work-from-home, or multi-generational living. The expansive private backyard offers space to gather, garden, and play, while the two-car garage adds storage and ease. Ready for your personal updates and touches, this is the perfect blend of lifestyle, location, and value.
Location
State CO
County Jefferson
Rooms
Basement Finished, Full
Main Level Bedrooms 2
Interior
Interior Features Ceiling Fan(s), Eat-in Kitchen, High Ceilings, Open Floorplan, Walk-In Closet(s)
Heating Forced Air
Cooling Air Conditioning-Room
Flooring Carpet
Fireplaces Number 1
Fireplaces Type Basement
Fireplace Y
Appliance Dishwasher, Disposal, Dryer, Microwave, Refrigerator, Washer
Exterior
Parking Features Concrete
Garage Spaces 2.0
Fence Full
Roof Type Composition
Total Parking Spaces 2
Garage Yes
Building
Lot Description Level
Sewer Public Sewer
Level or Stories One
Structure Type Frame
Schools
Elementary Schools Lukas
Middle Schools Wayne Carle
High Schools Standley Lake
School District Jefferson County R-1
Others
Senior Community No
Ownership Individual
Acceptable Financing Cash, Conventional, FHA, VA Loan
Listing Terms Cash, Conventional, FHA, VA Loan
Special Listing Condition None
Read Less Info
Want to know what your home might be worth? Contact us for a FREE valuation!

Our team is ready to help you sell your home for the highest possible price ASAP

© 2025 METROLIST, INC., DBA RECOLORADO® – All Rights Reserved
6455 S. Yosemite St., Suite 500 Greenwood Village, CO 80111 USA
Bought with West and Main Homes Inc
"My job is to find and attract mastery-based agents to the office, protect the culture, and make sure everyone is happy! "







