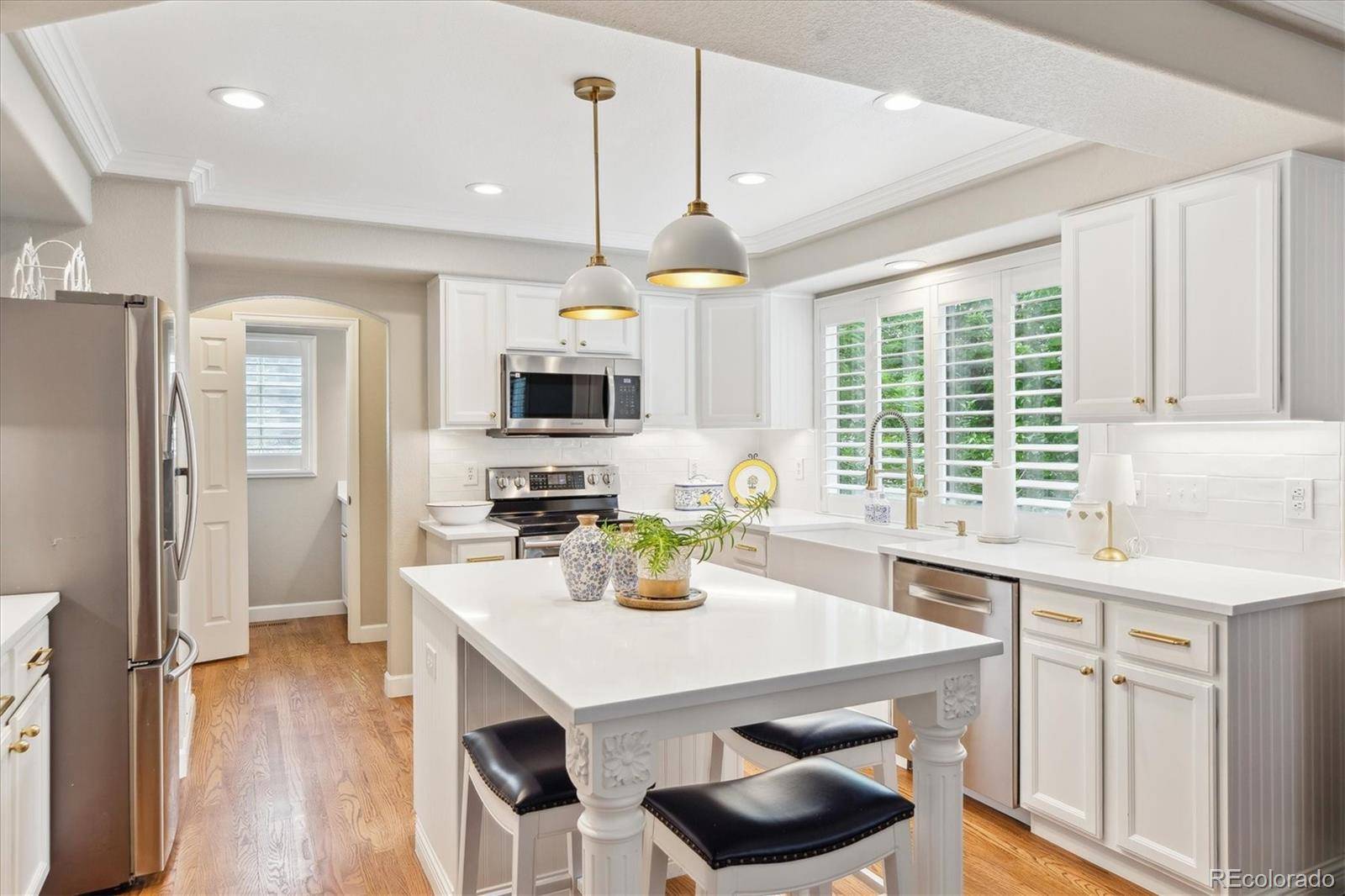$600,000
$604,000
0.7%For more information regarding the value of a property, please contact us for a free consultation.
3 Beds
3 Baths
2,199 SqFt
SOLD DATE : 07/11/2025
Key Details
Sold Price $600,000
Property Type Single Family Home
Sub Type Single Family Residence
Listing Status Sold
Purchase Type For Sale
Square Footage 2,199 sqft
Price per Sqft $272
Subdivision The Villages By Oakwood Homes
MLS Listing ID 4239324
Sold Date 07/11/25
Bedrooms 3
Full Baths 2
Half Baths 1
Condo Fees $171
HOA Fees $57/qua
HOA Y/N Yes
Abv Grd Liv Area 1,704
Year Built 1996
Annual Tax Amount $3,488
Tax Year 2024
Lot Size 3,528 Sqft
Acres 0.08
Property Sub-Type Single Family Residence
Source recolorado
Property Description
Move Right Into This Remodeled Patio Style Home In The Villages At Highlands Ranch. Gleaming Hardwood Floors & Classy Plantation Shutters Greet You As You Enter Through The Front Door. This 2-Story Home Has Been Tastefully Updated Throughout Including A Fully Remodeled Kitchen. Kitchen Offers New Cabinets, Quartz Counters, Island w/ Seating, Stainless Appliances & Tile Backsplash. The Upstairs Offers 3 Bedrooms & A Welcoming Open Loft Area, Perfect For Play Area/Office/Home Gym. Step Into The Primary Bedroom Equipped W/ A Full Bath Including A Double Vanity & A Walk-In Closet. The Unfinished Basement W/ Roughed In Plumbing Is A Blank Slate Ready To Be Finished For A Quick & Easy Value Add. Main Floor Laundry, So No Hauling Baskets From The Basement! Enjoy A Morning Cup Of Coffee Or An Evening Glass Of Wine On Your Private Backyard Deck & Pergola. All That Is Left To Do Is Move In And Start Enjoying The Neighborhood Pool!! Low Maintenance Living At It's Best! A Short Drive To Highlands Ranch Town Center Which Offers Multiple Shops, Bars & Restaurants. Easy Access To C470. Enjoy All That Highlands Ranch Has To Offer Including Multiple Rec Centers, Countless Parks & Endless Walking/Biking Trails!
Location
State CO
County Douglas
Zoning PDU
Rooms
Basement Bath/Stubbed, Crawl Space, Partial, Sump Pump, Unfinished
Interior
Interior Features Ceiling Fan(s), High Ceilings, High Speed Internet, Kitchen Island, Open Floorplan, Pantry, Primary Suite, Quartz Counters, Smoke Free, Vaulted Ceiling(s), Walk-In Closet(s)
Heating Forced Air
Cooling Central Air
Flooring Carpet, Tile, Wood
Fireplaces Number 1
Fireplaces Type Dining Room, Family Room
Fireplace Y
Appliance Dishwasher, Disposal, Dryer, Gas Water Heater, Microwave, Refrigerator, Self Cleaning Oven, Sump Pump, Washer
Exterior
Exterior Feature Garden, Private Yard, Rain Gutters
Garage Spaces 2.0
Fence Full
Pool Outdoor Pool
Utilities Available Cable Available, Electricity Connected, Natural Gas Connected
Roof Type Concrete
Total Parking Spaces 2
Garage Yes
Building
Foundation Slab
Sewer Public Sewer
Level or Stories Two
Structure Type Frame,Wood Siding
Schools
Elementary Schools Eldorado
Middle Schools Ranch View
High Schools Thunderridge
School District Douglas Re-1
Others
Senior Community No
Ownership Estate
Acceptable Financing Cash, Conventional, FHA, VA Loan
Listing Terms Cash, Conventional, FHA, VA Loan
Special Listing Condition None
Read Less Info
Want to know what your home might be worth? Contact us for a FREE valuation!

Our team is ready to help you sell your home for the highest possible price ASAP

© 2025 METROLIST, INC., DBA RECOLORADO® – All Rights Reserved
6455 S. Yosemite St., Suite 500 Greenwood Village, CO 80111 USA
Bought with Compass - Denver
"My job is to find and attract mastery-based agents to the office, protect the culture, and make sure everyone is happy! "







